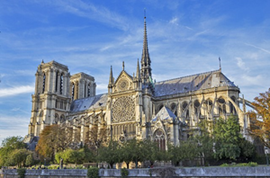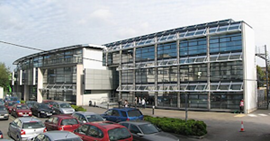Repairing the Iron Bridge
English Heritage undertook an extensive programme of strengthening and repair to Ironbridge World Heritage Site’s celebrated landmark between 2017 and 2020.

|
| The Iron Bridge, repaired, strengthened and repainted. Copyright of English Heritage. |
Contents |
Introduction
The Iron Bridge, a scheduled ancient monument, is celebrated as a symbol of the industrial revolution. Built between 1779 and 1781, it was designed, and its construction was overseen, by the ironmaster and Quaker Abraham Darby III. The parts were probably cast at the nearby Bedlam Furnace. When completed, it was the first large bridge in the world to be made of cast iron. Its success and fame led to the rapid adoption of cast iron as a building material. It spans the narrow Severn Gorge at Ironbridge and is a major tourist attraction within the Ironbridge World Heritage Site, inscribed in 1986.
An initial laser scan survey enabled detailed 3D modelling of the bridge to an extent not previously possible. This informed scaffold design, identified areas requiring close inspection and enabled a full specification for repairs to be produced by the Morton Partnership, consulting engineers. Many other specialist contractors were involved in the project. The conservation aspects were overseen for English Heritage by Heather Sebire and by Bill Klemperer for Historic England. Russ Turner of Eura Conservation acted as clerk of works, archaeological monitoring was carried out by Spencer Smith of the Ironbridge Gorge Museum Trust, and the main contractor was Taziker Industrial Ltd.
The first task was to build a full self-supporting scaffold with protective covering. As public access was important, only half of the deck was worked on at a time, allowing a public walkway to be incorporated. This allowed people still to cross over the river and to watch work in progress through specially built windows into the encapsulated area. Information boards explained the project to visitors, and the main contractors and English Heritage volunteers gave guided tours of the works throughout the project. The heat-shrunk polythene sheeting bonded to the scaffold allowed grit blasting of the whole bridge and further detailed inspection prior to the commencement of repairs.
Many original components made of iron, including radials, ogees, straps, bolts, deck plates and deck end plates, required repair and/or strengthening. The stone abutments were also examined and repaired. The conservation approach agreed that new additions required for strengthening would use modern materials, notably stainless steel. Replacement (replicated) items would be made of a historically accurate material, such as ‘pure iron’. This depended on engineering advice regarding structural suitability, bimetallic coupling properties and the degree of reversibility. Many new bespoke ironwork parts were made, each new piece being unique.
Grit blasting
Corrosion of packing pieces between the main beams and the deck plates laid laterally across had caused the deck to lift in places. This and all other corrosion was removed by grit blasting. As we felt that it was important to leave as much in situ as possible, many repairs involved adding steel braces, individually designed and bolted into position. In this way no original iron member was removed, even if cracked. Elsewhere new pieces were manufactured, with wooden plates and components being carefully cut to size to act as models for the iron replacements.
The cast-iron elements include five main arches rising from base plates and supported on the abutments by verticals rising up to the deck, and within the span by middle and upper ribs bound together with braces, straps, diagonal stays, ogees and circles. The spear-headed balustrade sat on the overhanging deck plate ends, supported by swan-neck braces.
The bridge’s joints use carpentry techniques, the joints often passing through oversize slots in the ironwork and fixed in position by cast-iron wedges and lead packing, or by bolted blind dovetails, or pinned by mortice and tenon. Every tenon was even pinned with a ‘ternail’, a technique used in timber framing.
Each of the five main frames of the bridge was individually examined and repairs specified. The deck was stripped back to the original deck plates. The deck plate wedges, which provided lateral restraint, were replaced with ‘pure iron’ replacements by Barr and Grosvenor. A protective membrane was laid across the deck plates to prevent future water damage. Prior to resurfacing, the cast-iron water pipes were replaced by the water company with flexible plastic pipes. This was an improvement as the cast-iron pipes had caused condensation within the structure. The new deck was installed using lightweight cement bound aggregate. This was topped with a binder course of hot-rolled asphalt with polymer, with a surface course of rolled asphalt sprayed with a bitumen binder and dressed with around 3-millimetre stone chippings. Our intention was to make the surface look more industrial and honest, rather than the more parkland-monument aesthetic of the former light-tan-coloured, nut-brittle surface.
The colour
The bridge had been stripped down to bare metal and was to be repainted. This gave the opportunity to research the original colour. A seminar was held at the Ironbridge Museum at which experts discussed the evidence. It was not a straightforward decision, as of the at least 47 known images of the bridge made before 1845 all but four are grey-black engravings. The other four show the bridge as red-brown (William Williams’ 1780 oil painting of commissioned by Abraham Darby and painted before the bridge was finished), dark red (Robertson 1788), reddy-brown (Varley, around 1802) and pinkish (Westwood 1835). These images, it has been argued, could be illustrating low sunlight; they may have been coloured in later; and they may not have copied other images.
The other main evidence considered was a specialist report by paint consultant Crick-Smith. This involved the microscopic analysis of paint samples from various parts of the bridge. Crick-Smith concluded that the earliest paint was a lead oil-paint, dark red-brown in colour, as depicted in William Williamson’s painting of 1780. This can be seen applied directly on to the cast-iron substrate, with multiple redecorations in a similar colour. With all the available evidence assessed, it was decided to paint the bridge red-brown.
Lighting
The existing lighting scheme needed to be replaced. It was decided that modern technology offered exciting new options for improved lighting. LPA lighting was commissioned to design a scheme. Inspired by a quote in a newspaper article (‘Imagine the effect of the bridge lit at night by the fires from the furnaces and forges of Coalbrookdale, the structure glowing a demonic red’), it was decided to create a furnace effect so that visitors could imagine the bridge reflecting the fiery glow from the furnaces and forges in the gorge at the height of the industrial revolution.
Constraints included the red-brown colour, which is less reflective than lighter colours; no equipment or cabling whatsoever being allowed on the bridge itself; the need to minimise light pollution; and not positioning the lights within a one-in-25-year flood risk zone. It was also important to minimise the impact within the setting of the bridge itself. The designers, Liz Peck and Bob Bohannon, computer-modelled the scheme so that beam angles and light strength could be carefully assessed. The resulting scheme can be remotely controlled by Telford and Wrekin Council for different events.
The scheme produces a warm white light during the week and a dramatic view of the bridge at the weekend, when the lighting installation goes into furnace mode. This involves dynamic red and amber light overlaying the dimmed-back white light scheme, and generating movement by altering the intensity of the red and amber floodlights at the same time, to recreate the fiery skies of the 18th century.
This article originally appeared in Context 170, published by the Institute of Historic Building Conservation (IHBC) in December 2021. It was written by Bill Klemperer, principal inspector of ancient monuments at Historic England.
--Institute of Historic Building Conservation
Related articles on Designing Buildings
- Abraham Darby III.
- Bridges of the world.
- Cast iron.
- Civil Engineering during the Industrial Revolution in Britain.
- Clifton suspension bridge.
- IHBC articles.
- Institute of Historic Building Conservation.
- Iron.
- Iron frames in textile mills.
- London Bridge and its houses, c1209-1761.
- Saving Dick Nunn's bridge.
- The heritage of the lock islands.
- The iron bridge.
- The Severn navigation.
IHBC NewsBlog
200th Anniversary Celebration of the Modern Railway Planned
The Stockton & Darlington Railway opened on September 27, 1825.
Competence Framework Launched for Sustainability in the Built Environment
The Construction Industry Council (CIC) and the Edge have jointly published the framework.
Historic England Launches Wellbeing Strategy for Heritage
Whether through visiting, volunteering, learning or creative practice, engaging with heritage can strengthen confidence, resilience, hope and social connections.
National Trust for Canada’s Review of 2024
Great Saves & Worst Losses Highlighted
IHBC's SelfStarter Website Undergoes Refresh
New updates and resources for emerging conservation professionals.
‘Behind the Scenes’ podcast on St. Pauls Cathedral Published
Experience the inside track on one of the world’s best known places of worship and visitor attractions.
National Audit Office (NAO) says Government building maintenance backlog is at least £49 billion
The public spending watchdog will need to consider the best way to manage its assets to bring property condition to a satisfactory level.
IHBC Publishes C182 focused on Heating and Ventilation
The latest issue of Context explores sustainable heating for listed buildings and more.
Notre-Dame Cathedral of Paris reopening: 7-8 December
The reopening is in time for Christmas 2025.
Stirling Prize-winning Salford building to be demolished
The Centenary Building will be bulldozed as part of the wider £2.5bn Crescent regeneration project.
















